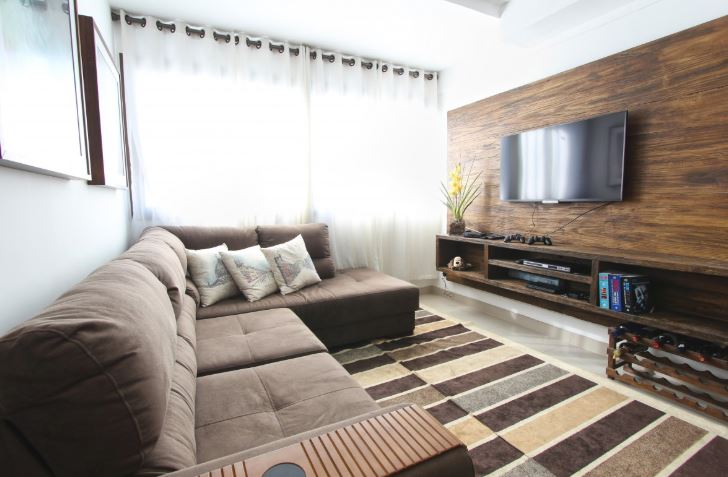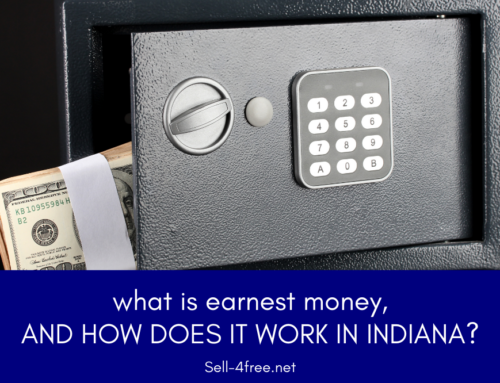What Will My HUD Appraiser Look For If The Property Is Going Through An FHA-Insured Loan?
Are you considering an FHA loan? Are you curious about what an FHA appraiser will be looking for when they appraise the property? Primarily, an FHA appraiser will check out the foundation, lot grade, mechanical systems, heating, ventilation, electricity and (if the home has one) the crawl space. This won’t be a normal home inspection. This is an appraisal with a built-in inspection for health and safety concerns only. Many people get confused about this. All properties have to be appraised by a HUD-approved home appraiser if the property is being purchased with an FHA-insured mortgage.
HUD requires the inspector to check out all issues that could be a health or safety concern. They need to make sure that the property is habitable and free of hazards for the occupant. For example, the lot needs to be sloped so that water will drain away from the home instead of towards it. That’s a main factor. The next main issue is about bedrooms. All bedrooms have to have egress to the outside. This can be a door or a window, but without this egress, the bedroom is considered dangerous in the event of a fire. The next issue is a big issue that is non-debateable and easy to fix. If the home is built before 1978, the paint in it could be lead-based paint. The appraiser is required to check for peeling and chipping paint.
Next, all stairways are supposed to have a handrail. This is for safety and is one of the most common thing that needs to be repaired before the loan can be approved. It’s a safety concern if there isn’t a handrail on all steps and stairways.
The heating system doesn’t have to be perfect, but it does have to be good enough to create a healthful and comfortable living condition. Similarly, a roof doesn’t have to be perfect, but it has to be good enough to do its job. It has to keep moisture from getting into the home through the roof and it should “provide reasonable future utility, durability and economy of maintenance.” They will also check out the foundation. It should be in good repair and it should be able to withstand normal loads that could be imposed on it.
As a general rule, the home has to be free of all known hazards and adverse conditions in order to pass the FHA appraisal process. From there, the appraiser will look at comparable properties that have sold in the area and use these “comps” to determine the value of the home. You can also get a decent idea of its value by checking out the property tax records.
While the appraiser is at the property they will be required to do at a minimum, the following:
- Actually visually inspect the property, including inside the home.
- Take photos of the property from all sides and take photos of any value-adding improvements like a patio, water feature, or garden.
- Take photos of all of the comparable properties they will use in the appraisal.
- Provide a copy of a map that shows the location of the property and the location of the comps.
- If it’s a new construction to happen, they also have to take photos of the grade of the lot.
Are You Thinking of Buying a Home in Dubois County?
Use our site to search homes for sale in Jasper, Dubois, Spencer, Martin and Davis counties and all of our surrounding areas. Unlike the “big name” sites out there, at Sell 4 Free Welsh Realty our site is directly connected to our local MLS and is updated with new homes every hour. By signing up for New Listing alerts you can stay on top of the newest homes for sale and get price change alerts so you can stay ahead of other buyers and beat them to the hottest deals!
Start your Home Search now
Popular Jasper Indiana Home Searches:
- Homes for sale Evansville IN
- Southern Indiana Homes for Sale
- Santa Claus Indiana Cabins
- Homes for sale Newburgh IN
- Homes for sale Dubois County Indiana
- Homes for Sale Jasper Indiana
- Homes for sale in Huntingburg Indiana
- Ferdinand Indiana Homes
- Farms for sale in Indiana
- Homes for sale Santa Claus Indiana
Newest Homes for Sale in Dubois County
View the newest homes listed in Dubois County in the last 10 days:
5925 S Kyana Road Birdseye, Indiana
4 Beds 4 Baths 3,031 SqFt 13.14 Acres
Listing courtesy of Andrew Welsh from SELL4FREE-WELSH REALTY CORPORATION.
321 W 8th Street Jasper, Indiana
3 Beds 1 Baths 1,405 SqFt 0.11 Acres
Listing courtesy of Brenda Welsh from SELL4FREE-WELSH REALTY CORPORATION.
149 E State Road 56 Jasper, Indiana
4 Beds 2 Baths 3,527 SqFt 1.73 Acres
Listing courtesy of Opal Sermersheim from SELL4FREE-WELSH REALTY CORPORATION.














