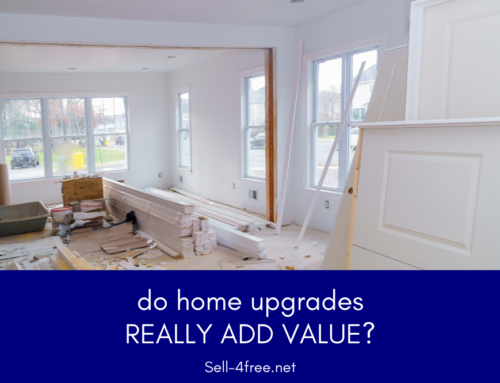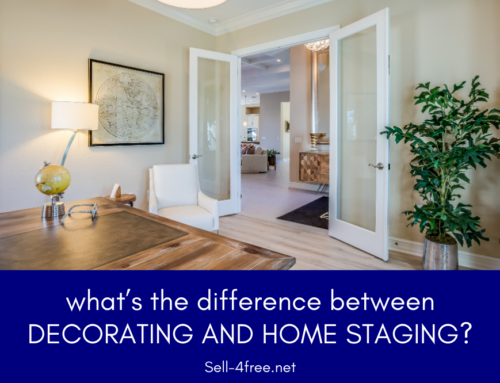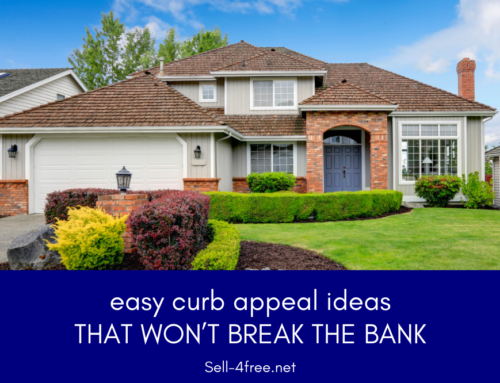After you move to Indiana, you have 60 days to obtain a new Indiana driver’s license. We explained how to do that in a previous post. You have to actually be a legal resident of Indiana to get an Indiana driver’s license, learner’s permit, or ID card. One of the steps, as noted, is to prove your Indiana residency. You’ll obtain a Real ID. So, how do you do that?
To find out more about your Real ID, check out this website! Plus, check out this list of common documents that help prove your Indiana residency:
- Computer-generated bill from a utility company
- Bill from a credit card company, doctor, or hospital, issued within the last 60 days
- Bank statement.
- Pre-printed pay stub.
- Medicaid or Medicare benefit statement.
Are You Thinking of Buying a Home in Dubois County?
Use our site to search homes for sale in Jasper, Dubois, Spencer, Martin and Davis counties and all of our surrounding areas. Unlike the “big name” sites out there, at Sell 4 Free Welsh Realty our site is directly connected to our local MLS and is updated with new homes every hour. By signing up for New Listing alerts you can stay on top of the newest homes for sale and get price change alerts so you can stay ahead of other buyers and beat them to the hottest deals!
Start your Home Search now
Popular Jasper Indiana Home Searches:
- Homes for sale Evansville IN
- Southern Indiana Homes for Sale
- Santa Claus Indiana Cabins
- Homes for sale Newburgh IN
- Homes for sale Dubois County Indiana
- Homes for Sale Jasper Indiana
- Homes for sale in Huntingburg Indiana
- Ferdinand Indiana Homes
- Farms for sale in Indiana
- Homes for sale Santa Claus Indiana
Newest Homes for Sale in Dubois County
View the newest homes listed in Dubois County in the last 10 days:















