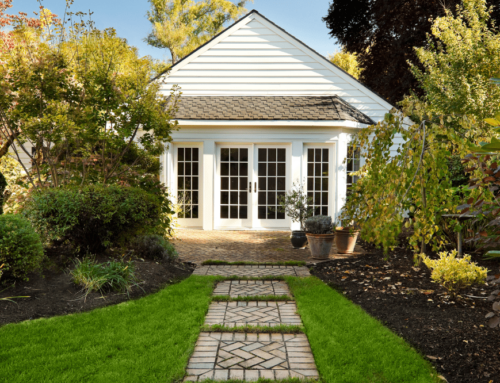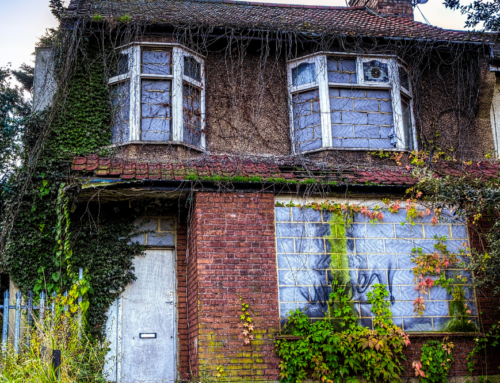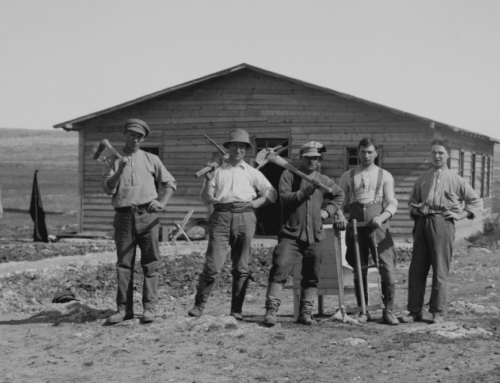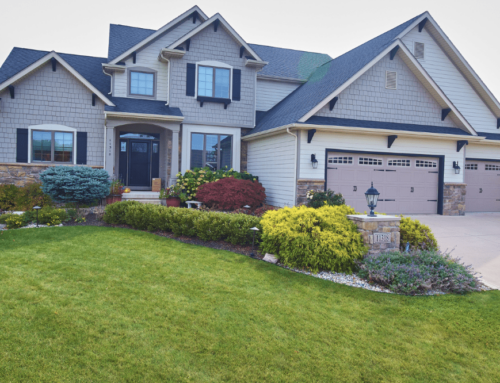
Jasper Public Library Votes To Move Cultural Center Into Next Phase
The Jasper Public Library Board voted this past week to move the big project forward. The vote took place Thursday. So, the Jasper Cultural Center project moves into the next phase. The next phase of the project is the construction documents phase, according to the Dubois County Herald. The Jasper Public Library featured plans for the project on its website.
Design Plans For Cultural Center
The project merges the Jasper Arts Center and the Jasper Public Library into one location. The Indiana Economic Digest reported last month that plans place the new center at the old Hoosier Desk site located at the corner of Mill Street and Third Avenue. That report indicated that the main entrance will be off of Third Avenue. Also, that report indicated that the library’s wing will be closest to the Patoka River. Meanwhile, the art center’s wing will be closest to Mill Street.
According to the presentation, plans include a brick, stacked stone, and wood-look cladding exterior. Inside, plans include grid ceilings for easy access to mechanical systems. The designers envision suspended metal waves on the ceiling to help obscure mechanical systems and help with way-finding. They also imagine suspended acoustical tile forming cloud ceilings to integrate specialty lighting. On the floor, the designers imagine carpet tiles that are installed, but not glued. See, this will make replacement easier when parts become damaged. Also, the patterns on the tile help with way-finding too. Designers imagine luxury vinyl tile that looks like wood on other areas of the floor. The vinyl tile helps with sound absorption.
LED strip lighting will keep lighting costs down while making the lights less frustrating to many children who can’t tolerate older forms of lighting that flicker and buzz at times. Plans include several meeting rooms, adult and children’s programming rooms, reading nooks, and much more.
Project Cost Estimates
The project should cost around $12 million in total. Originally, City Properties Group considered a housing element, but deemed the idea unnecessary, because of the River Center housing across from the Jasper Train Depot. The square foot reduction also brought the project’s total cost down.













