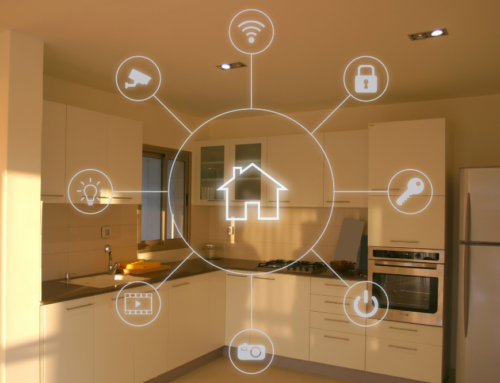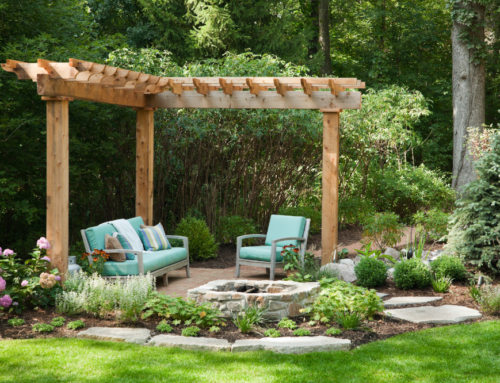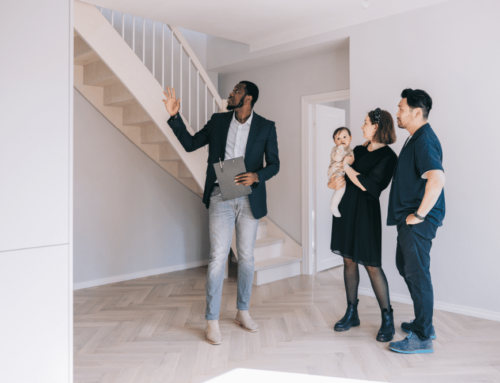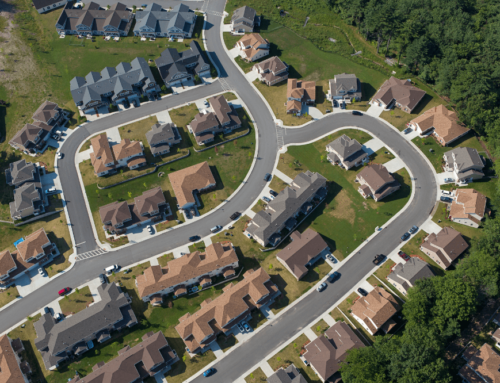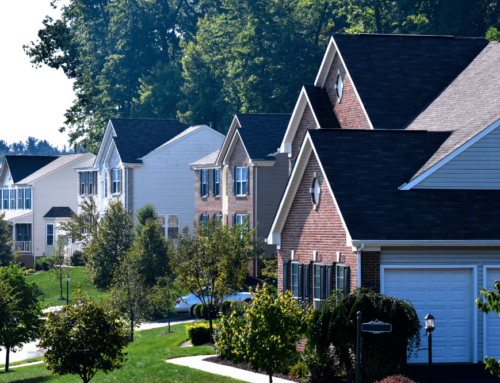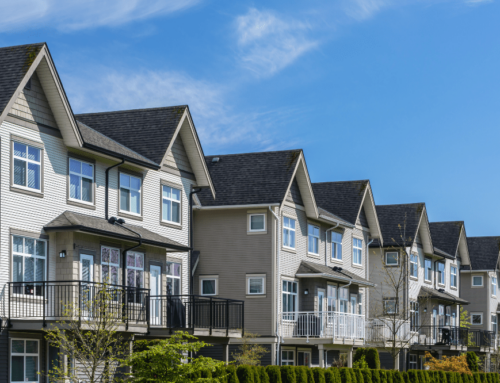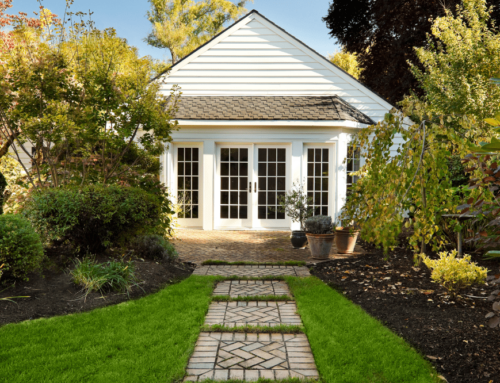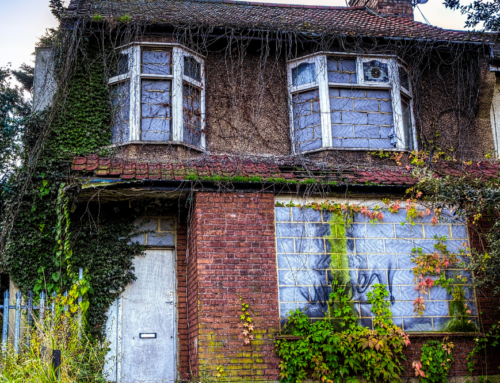Homebuyers: How Big a House Do You Need?
 For decades, houses in the United States got bigger and bigger, even as the size of the average U.S. household shrunk smaller and smaller.
For decades, houses in the United States got bigger and bigger, even as the size of the average U.S. household shrunk smaller and smaller.
DataTrek, a business research firm, reported that the average household size in America has gone down each year since 1960, from 3.3 people to just 2.5 last year. Meanwhile, houses were getting bigger much of that same time. In 1973, the average U.S. new home was 1,660 square feet. By 2010, it was 2,392 square feet, according to DataTrek.
That might lead to the question: “Are people buying larger homes than they need?” And if you’re a homebuyer, you’ve probably asked yourself about how big a home you need. It can be a tough decision.
Sure bigger homes give you more elbow room and space to grow. But they also usually cost more to heat and cool, and more rooms and more square footage can lead to more property tax costs. So it’s not exactly financially prudent to buy a bigger home than you need. Here are some tips that might help you decide how big a house to buy.
Are you growing or shrinking?
This doesn’t mean you, physically. It means your household, and the answer probably depends on what stage of life you’re in.
If you’re looking to start or grow a family, you’re probably going to need a bigger home. That two-bedroom townhouse is likely not going to cut it once you have multiple children. On the other hand, if you’re at a stage where you’re anticipating grown children moving out, you could probably downsize from that five-bedroom mini-mansion.
This might seem obvious, but there are some things that you might not think about when making this decision. For example, do you or your significant other have a history of twins in your family? If so, you have a statistically higher chance of having twins. Sometimes, families grow at a rate of more than one at a time.
Also, if you’re heading into your empty-nest days and don’t need all those bedrooms for kids anymore, remember that they still might want to visit. A guest bedroom or two might not be a bad idea, instead of retiring to that one-bedroom condo.
Think about resale
Smaller homes are indeed less expensive to furnish, maintain and pay taxes on, but that comes with some tradeoffs, too.
Homes with more bedrooms and bathrooms tend to sell for more money and sell more quickly than homes with fewer beds and baths. If you’re a homebuyer concerned about resale value, a three-or four-bedroom home makes more sense than a two-bedroom.
Even though DataTrek’s data show that the average size of new homes has finally started to shrink little-by-little since 2015, it remains more difficult to sell a one- or two-bedroom home than a three- or four-bedroom home.
What’s your work situation?
More and more Americans are working from home these days, and doing your job remotely can have an impact on your space needs.
For example, a family of three might not need a four-bedroom home even if they’re planning on having another child. But if either or both the parents work from home, they might need a home office. And somebody working almost exclusively from home might require a larger one. Extra bedrooms often become home offices.
It’s also not unusual for couples who both work from home to have not one, but two, home offices.
Can it get bigger?
One of the things to consider with a smaller home is whether you can make it bigger. Is there room to put on an addition? Could you finish an attic or basement? Can you add storage space in a garage or utility area? Outdoor living space?
Sometimes, it’s just not possible to do these things. If a house has no basement or attic to finish, you might be maxed out on convertible space. If the yard is small or close to a neighbor’s house, you might not be able to put on an addition or outdoor living area.
Keep in mind, too, that space needs aren’t limited to bedrooms. You need family living space as well as storage space.
Deciding what size house to buy isn’t always easy. It’s a personal decision and varies from household to household. Hopefully, keeping these few tips in mind can help make the home size picture a little clearer.
Are You Thinking of Buying a Home in Dubois County?
Use our site to search homes for sale in Jasper, Dubois, Spencer, Martin and Davis counties and all of our surrounding areas. Unlike the “big name” sites out there, at Sell 4 Free Welsh Realty our site is directly connected to our local MLS and is updated with new homes every hour. By signing up for New Listing alerts you can stay on top of the newest homes for sale and get price change alerts so you can stay ahead of other buyers and beat them to the hottest deals!
Start your Home Search now
Popular Jasper Indiana Home Searches:
- Homes for sale Evansville IN
- Southern Indiana Homes for Sale
- Santa Claus Indiana Cabins
- Homes for sale Newburgh IN
- Homes for sale Dubois County Indiana
- Homes for Sale Jasper Indiana
- Homes for sale in Huntingburg Indiana
- Ferdinand Indiana Homes
- Farms for sale in Indiana
- Homes for sale Santa Claus Indiana
Newest Homes for Sale in Dubois County
View the newest homes listed in Dubois County in the last 10 days:
5925 S Kyana Road Birdseye, Indiana
4 Beds 4 Baths 3,031 SqFt 13.14 Acres
Listing courtesy of Andrew Welsh from SELL4FREE-WELSH REALTY CORPORATION.
321 W 8th Street Jasper, Indiana
3 Beds 1 Baths 1,405 SqFt 0.11 Acres
Listing courtesy of Brenda Welsh from SELL4FREE-WELSH REALTY CORPORATION.
149 E State Road 56 Jasper, Indiana
4 Beds 2 Baths 3,527 SqFt 1.73 Acres
Listing courtesy of Opal Sermersheim from SELL4FREE-WELSH REALTY CORPORATION.

