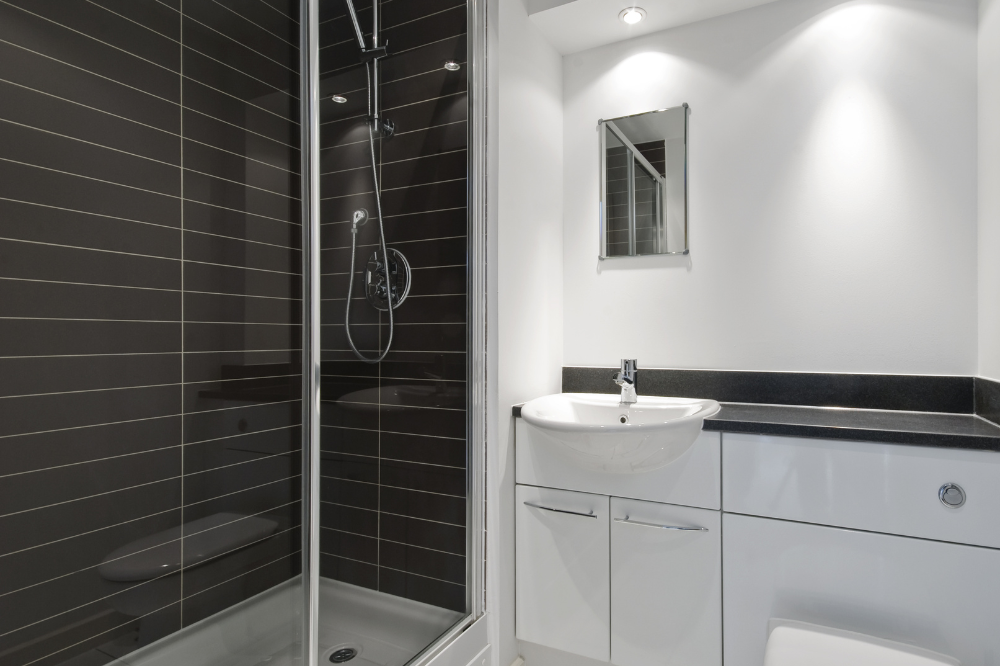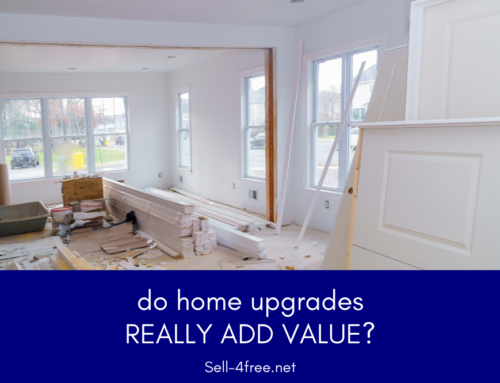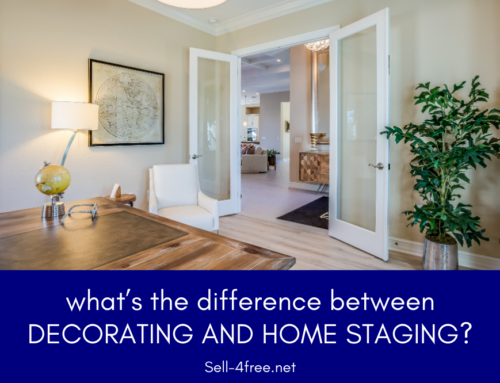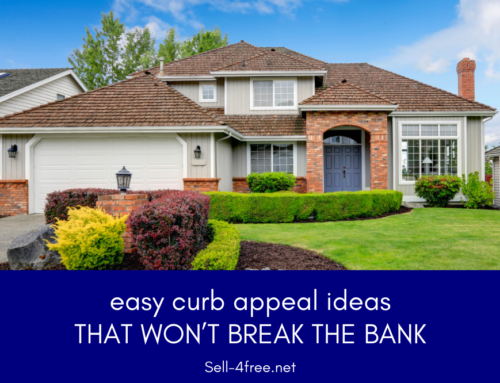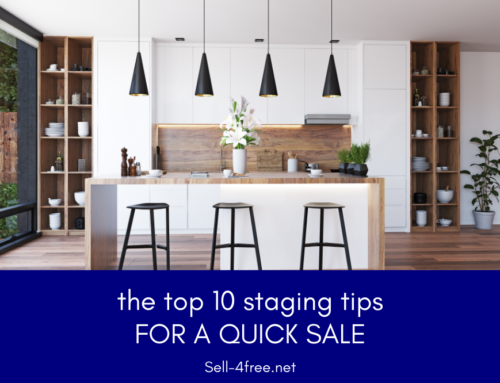13 Tips for Making a Small Bathroom Look Bigger
When you’re selling your home in Jasper, you want to leave buyers with a great first impression – but you may be worried about your small bathroom. Don’t be! You don’t have to remodel to improve the way buyers perceive it; in fact, there are several simple tips and tricks that you can use to give the illusion of more space. This guide covers 13 of them.
13 Tips for Making a Small Bathroom Look Bigger
Check out the best ways to make your small bathroom look bigger:
- Stick with a solid, light color scheme
- Add a larger mirror
- Consider adding a corner sink
- Install a wall-mounted faucet
- Hang your towel rack from the side of the sink
- Add built-in shelving
- Put a niche in your shower
- Use the same tile on the floors in the shower
- Use high-gloss paint to reflect light
- Build in a clear shower door
- Backlight your mirror
- Consider swapping out square counters or sinks for curved ones
- Keep countertops clear (except for hand soap)
Here’s a closer look at each.
Tip #1 for Making a Small Bathroom Look Bigger: Stick With a Solid, Light Color Scheme
A small bathroom can feel even smaller if it’s dark and cramped. To make your bathroom feel airy and spacious, stick with a light color scheme. All-white is always a good choice, but you could also go with light gray, cream, or even pale blue. Whatever color you choose, make sure the paint job is fresh and flawless – no chipping or peeling allowed!
Related: 8 kitchen cleaning tips to help you sell your home
Tip #2 for Making a Small Bathroom Look Bigger: Add a Larger Mirror
A mirror is a must-have in any bathroom, but it can also help make a small bathroom look bigger. Go for a large, frameless mirror that will reflect as much light as possible. You could also hang a series of small mirrors in a grid pattern – this will create the illusion of one large mirror.
Tip #3 for Making a Small Bathroom Look Bigger: Consider Adding a Corner Sink
If your bathroom is on the smaller side, chances are you don’t have a lot of space to work with when it comes to the sink. One way to get around this is to install a corner sink. This will free up some much-needed space on your bathroom countertop.
Tip #4 for Making a Small Bathroom Look Bigger: Install a Wall-Mounted Faucet
Another way to save space on your bathroom countertop is to install a wall-mounted faucet. This will also give your bathroom a more modern look.
Related: 5 tips for cleaning your bathroom to help you sell your home
Tip #5 for Making a Small Bathroom Look Bigger: Hang Your Towel Rack from the Side of the Sink
If you don’t have a lot of space to spare, try hanging your towel rack from the side of the sink. This will free up the walls and make the space appear larger; it’s a visual trick that has to do with uninterrupted lines.
Tip #6 for Making a Small Bathroom Look Bigger: Add Built-In Shelving
Adding built-in shelving is a great way to make use of empty wall space in your small bathroom. This will give you a place to store extra towels, toiletries, and other bathroom essentials.
Tip #7 for Making a Small Bathroom Look Bigger: Put a Niche in Your Shower
If your shower doesn’t have a built-in niche, consider adding one. This will give you a place to store shampoo, soap, and other shower essentials; plus, it will help keep your shower organized and looking clean.
Related: How to stage a small kitchen
Tip #8 for Making a Small Bathroom Look Bigger: Use the Same Tile on the Floors in the Shower
Using the same tile on the floors and walls in your shower will create a seamless look that makes the space appear larger. Stick with light colors to really maximize the effect.
Tip #9 for Making a Small Bathroom Look Bigger: Use High-Gloss Paint to Reflect Light
High-gloss paint is ideal for small bathrooms because it reflects light, making the space appear larger. Choose a light color for best results. (See Tip #1!)
Tip #10 for Making a Small Bathroom Look Bigger: Build in a Clear Shower Door
If your shower has a curtain or a frosted glass door, consider swapping it out for a clear one. This will make the space appear more open and airy, and when buyers can see through the barrier, they’ll feel like the space is bigger.
Tip #11 for Making a Small Bathroom Look Bigger: Backlight Your Mirror
Backlighting your mirror is a great way to add some extra light to your small bathroom. You may want to install LED strips or spring for a new mirror with the backlighting already built in.
Related: What to do with pets during a home showing
Tip #12 for Making a Small Bathroom Look Bigger: Consider Swapping Out Square Counters or Sinks for Curved Ones
If you have square counters or sinks in your small bathroom, consider swapping them out for curved ones. The soft, rounded edges will make the space appear larger and more inviting.
Tip #13 for Making a Small Bathroom Look Bigger: Keep Countertops Clear (Except for Hand Soap)
Clutter can make any space feel small, so it’s important to keep your bathroom countertops clear. The only exception is hand soap – feel free to keep that on the counter! Other than that, put away all of your toiletries, makeup, and other items when you’re not using them.
410 Riverside Drive Jasper, Indiana
7 Beds 6 Baths 5,132 SqFt 1.13 Acres
Listing courtesy of Brenda Welsh from SELL4FREE-WELSH REALTY CORPORATION.
39 Hannah Lane Jasper, Indiana
4 Beds 4 Baths 4,834 SqFt 1.65 Acres
Listing courtesy of Nathan Hanselman from SELL4FREE-WELSH REALTY CORPORATION.
3289 St. Charles Street Jasper, Indiana
4 Beds 4 Baths 3,906 SqFt 0.595 Acres
Listing courtesy of Brenda Welsh from SELL4FREE-WELSH REALTY CORPORATION.
1376 N Hayland Drive Jasper, Indiana
3 Beds 3 Baths 2,500 SqFt 0.85 Acres
Listing courtesy of LarryCarpenter III from Carpenter Realty LLC.
1749 W 1st Street Jasper, Indiana
4 Beds 3 Baths 2,011 SqFt 0.35 Acres
Listing courtesy of Gary Schnell from SELL4FREE-WELSH REALTY CORPORATION.
464 Kluemper Road Jasper, Indiana
3 Beds 2 Baths 1,851 SqFt
Listing courtesy of Brenda Welsh from SELL4FREE-WELSH REALTY CORPORATION.
1153 W 13th Street Jasper, Indiana
3 Beds 3 Baths 4,541 SqFt 0.36 Acres
Listing courtesy of Amy Uebelhor from SELL4FREE-WELSH REALTY CORPORATION.
394 Saint Charles Street Jasper, Indiana
3 Beds 4 Baths 2,806 SqFt 0.3 Acres
Listing courtesy of Gary Schnell from SELL4FREE-WELSH REALTY CORPORATION.
4114 Lee Drive Jasper, Indiana
4 Beds 3 Baths 2,588 SqFt 0.26 Acres
Listing courtesy of SteveLukemeyer from F.C. TUCKER EMGE.
4229 New Birch Drive Jasper, Indiana
3 Beds 2 Baths 1,429 SqFt 0.24 Acres
Listing courtesy of Brenda Welsh from SELL4FREE-WELSH REALTY CORPORATION.
Are You Thinking of Buying a Home in Dubois County?
Use our site to search homes for sale in Jasper, Dubois, Spencer, Martin and Davis counties, as well as all the surrounding communities. Unlike the “big name” sites out there, at Sell 4 Free Welsh Realty, our site is directly connected to our local MLS. We update it with new homes every hour.
Sign up for new listing alerts so you can stay on top of the newest homes for sale – and get price change alerts so you can stay ahead of other buyers and beat them to the hottest deals!
Start Your Home Search Here
Popular Jasper, Indiana Home Searches:
- Homes for sale Evansville, IN
- Southern Indiana homes for sale
- Santa Claus, Indiana cabins
- Homes for sale Newburgh, IN
- Homes for sale Dubois County, Indiana
- Homes for sale in Jasper, Indiana
- Homes for sale in Huntingburg, Indiana
- Ferdinand, Indiana homes
- Farms for sale in Indiana
- Homes for sale in Santa Claus, Indiana
Newest Homes for Sale in Dubois County
View the newest homes listed in Dubois County in the last 10 days:
1153 W 13th Street Jasper, Indiana
3 Beds 3 Baths 4,541 SqFt 0.36 Acres
Listing courtesy of Amy Uebelhor from SELL4FREE-WELSH REALTY CORPORATION.
7975 E State Road 56 Dubois, Indiana
3 Beds 2 Baths 1,926 SqFt 1.3 Acres
Listing courtesy of Brenda Welsh from SELL4FREE-WELSH REALTY CORPORATION.
4229 New Birch Drive Jasper, Indiana
3 Beds 2 Baths 1,429 SqFt 0.24 Acres
Listing courtesy of Brenda Welsh from SELL4FREE-WELSH REALTY CORPORATION.

